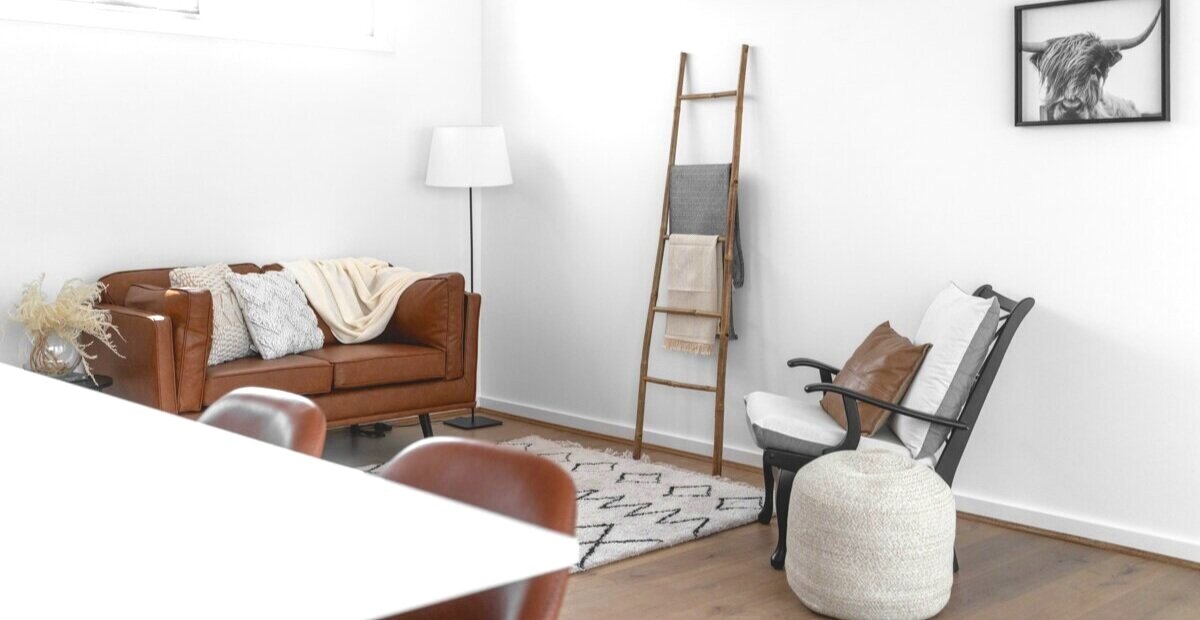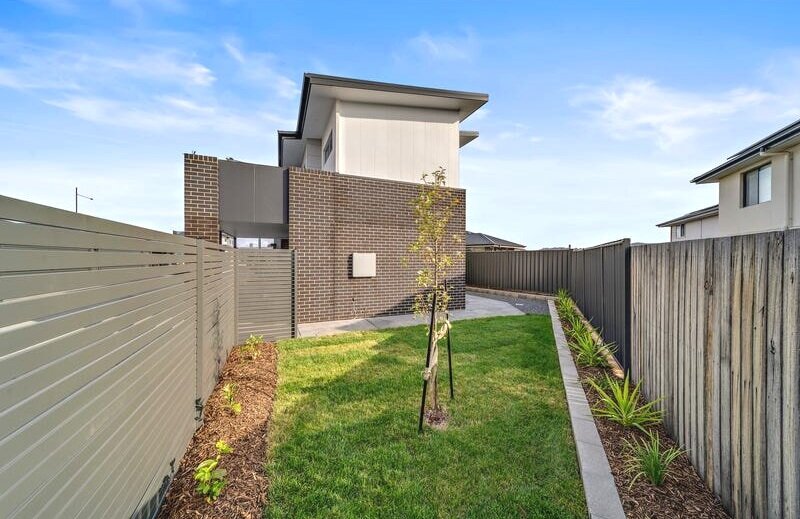Helen Unit Two
1 Bed | 1 Bath | 1 Garage
Construction Completed | 2020
The light filtering down the vast staircase offers a warm welcome, and is the first hint of the understated luxuries this home has to offer.
After being drawn up the staircase, the expansive kitchen is a feature of it’s own. Tiled to the ceiling, quartz benchtops, chrome fixtures and with monochromatic cabinetry, it is a kitchen dreams are made of. Overlooking the dining and living areas, and with access to the balcony through expansive glass doors, the functionality for every day living as well as entertaining is superb.
The well proportioned bathroom is light and airy - finished with a terrazzo floor tile and quartz vanity top to add to the luxe feature list.
Completed with a single garage and landscaped outdoors area big enough for pets, this spacious and light-filled home is comfortable and welcoming beyond measure.















Helen Unit Two
Architecture: Heyward Lance Architecture
Builder: Link Constructions ACT
Interiors & Styling: House Proud Co.
Agent: Lisa Silberberg-Buckley
Images: Ray White Canberra


